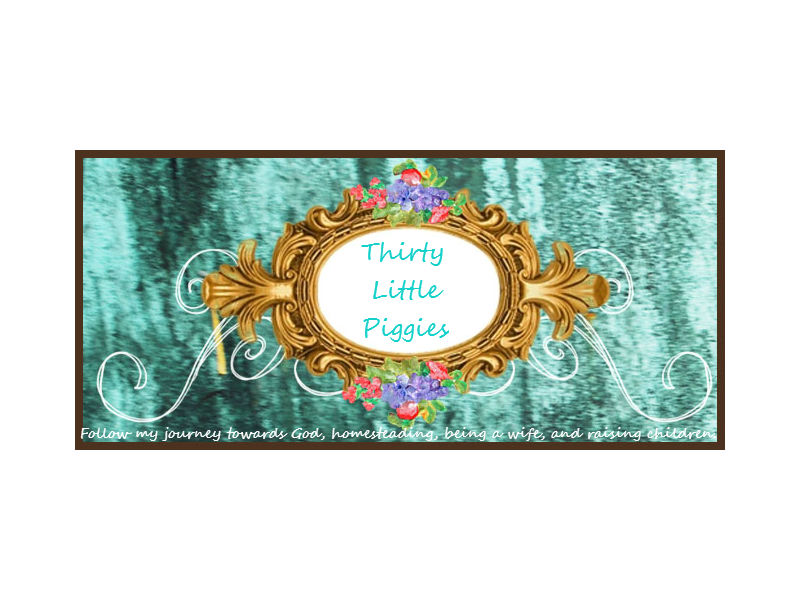We have moved. Deep sigh. Moving was not fun, it was not as smooth as we hoped, it was awful. I will spare you the details.
But, we made it. Our closing was pushed a day later, but June 5, 2012, we bought our house. Our home. Our forever home. God willing, we hope to live out our lives in this home, have our children bring their children here and show them their own childhood rooms. That is our dream.
Our new property consists of a large farmhouse-type home with 4 bedrooms and one bathroom. A mudroom/laundry room, kitchen, dining room, and living room also grace our home. Outdoors we have a spacious garage, carport, shed, and a very small barn we hope to convert into a chicken coop and goat shed. There is also a small pump house where the well is, but we have city water and use the well to water the garden. There are 2 or 3 pecan trees, a pear tree, and English walnut tree, and an apple tree.
The boys love it in the country. Well, it isn't really the country, it is in a small town of maybe 10 houses, with only 6 being occupied. They are outside from sun up to sun down and get ridiculously dirty. Park took a few days to get acquainted and become use to the new home. He kept asking to go to the old home for the first few days. But now, he acts like this is the only home he knows. Here are a few pictures of the outside. The inside will come tomorrow.
Front of our new home.
Driveway, garage, and shed. (with Landon and friend)
Garage and carport.
Shed (also known previously as a Barber Shop)
Backyard (with Bella Bags in the background)
Future chicken coop/barn
Garden
Our 12 lovely tomatoes.
Back porch sittin' anyone?





















